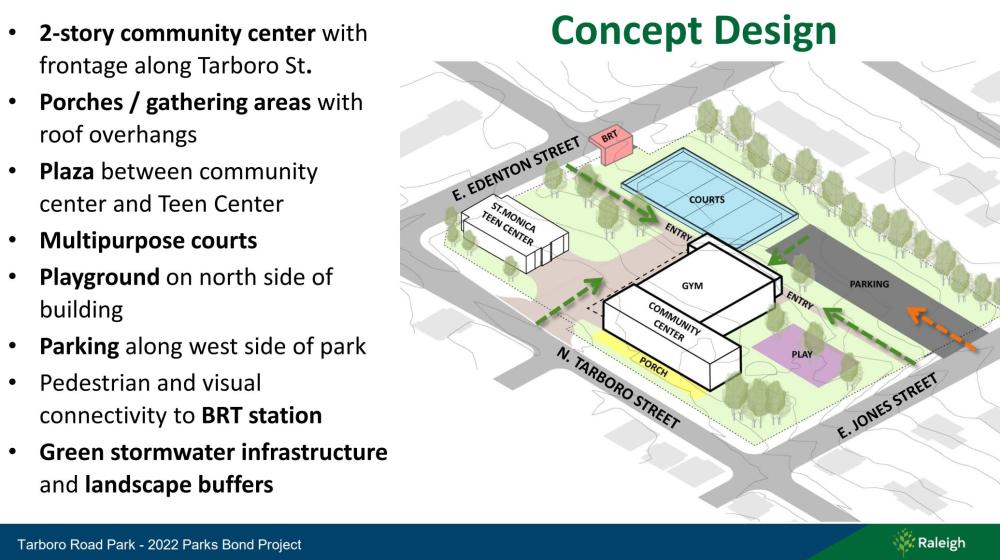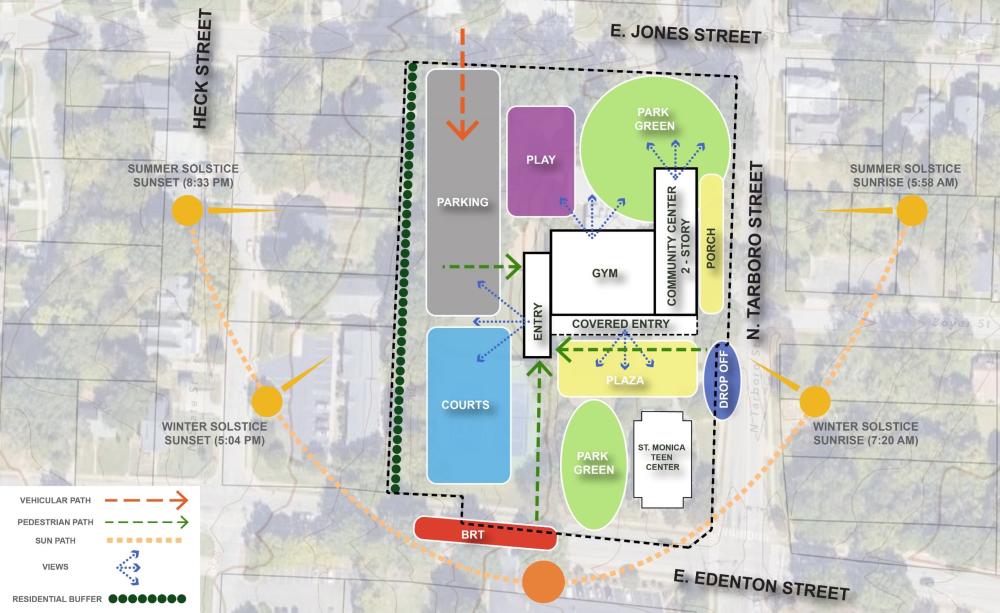Tarboro Road Park - Schematic Design Kickoff Survey
Tarboro Road Park - Schematic Design Kickoff Survey
WE WANT TO HEAR FROM YOU ON THE FUTURE TARBORO ROAD PARK
The voter-approved 2022 Raleigh Parks Bond provides funding for the redevelopment of Tarboro Road Park.
Plans for the new Tarboro Road Park include a new community center, outdoor amenities and recreational features, and improvements to the existing Saint Monica’s Teen Center.
Schematic Design Survey
Take a few minutes to share your thoughts on the future design of Tarboro Road Park and Community Center.
The Tarboro Road Park Concept Plan, developed with input from the project’s Citizens Advisory Group and our Summer 2024 public open house, was presented to the Parks, Recreation, and Greenway Advisory Board in November 2024. This plan serves as the foundation as we move into the Schematic Design phase.
In addition to our Feb. 12th open house, this survey is designed to gather community member insights and preferences, ensuring that the new park reflects the neighborhood's needs, values, and aspirations. Your feedback will directly inform the Schematic Design phase, guiding the next steps in bringing this vision to life.
Together, we have the opportunity to create a space that honors the cultural heritage and history of Tarboro Road Park, strengthens community connections, and provides meaningful opportunities for recreation, enrichment, and growth.
Thank you for sharing your voice and helping us build a park that reflects the heart of our community!
Background and Project Description
Tarboro Road Park, 121 N. Tarboro Road in Raleigh, is an existing 3.2-acre park site established in the 1970’s to serve the surrounding historically African American community. The age and condition of the existing park facilities are no longer adequate for the needs of the growing and transforming community.
The redevelopment of Tarboro Road Park is funded via the 2022 City of Raleigh Parks Bond in the amount of $29,500,000 for community engagement, design, permitting, and construction.
In November 2023, the Parks, Recreation and Greenway Advisory Board formally appointed a 13-member Tarboro Road Park Community Advisory Group (CAG) of neighborhood representatives. The CAG provides direct design and community representation input during the initial park design process (known as schematic design).
Project Timeline
- 2024 – 2025: Community Engagement and Schematic Design
- 2025 – 2026: Design and Permitting
- 2026 – 2028: Bidding and Construction
Tarboro Road Park Concept Design
Click here for the Nov. 21, 2024 Concept Design presentation to the Parks, Recreation and Greenway Advisory Board (PRGAB)


